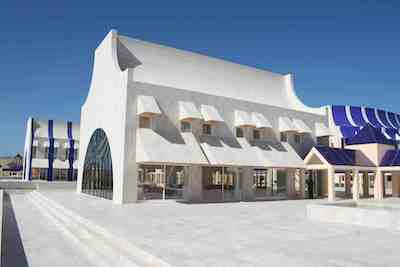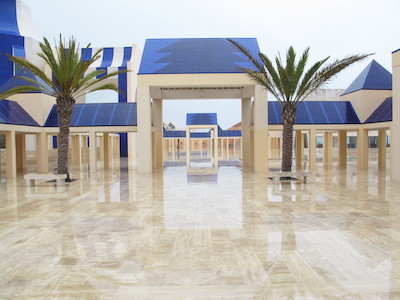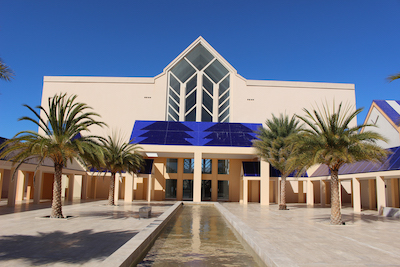The modern building complex of Centro de Conferencias matches the grandeur of the surrounding nature. All the buildings are situated on a large 650-meter plateau, nestled between the rolling hills to the east and the Pacific Ocean to the west.
Each building has its unique architectural expression and character, yet they all share particular architectural features, such as the use of travertine and tall windows. Covered walkways connect the buildings and the whole plateau is paved with travertine, which adds to the feeling of connectivity between the architecturally diverse buildings.
The buildings are constructed from local materials, mostly concrete blocks that have been plastered and painted or decorated with glazed-colored ceramic tiles. During the construction of the center, local professionals constructed all the columns and load-bearing elements on site. Most of the roofs are covered with glazed tiles that sparkle in the sunlight, while others are covered by traditional Mexican clay tiles.
The color schemes of the painted buildings match the colors of the surrounding nature – yellow-orange sandy colors. Traditional Mexican architecture has inspired the use of white, blue, green and yellow ceramic tiles on walls and roofs.
The architecture of all the buildings provides an abundance of natural light during the day, while also providing shade from the heat of the sun.
The outdoor area has its distinct architectural features. There are water reflection pools, a fishpond with colorful carps, several outdoor sitting areas, and a 35-meter futuristic landmark tower situated in juxtaposition to the center’s spacious main entrance. Ceramic murals by the artist Lin Utzon decorate walls and facades. Zimbabwean stone sculptures can be studied and admired in many of the walkways.
The building complex is surrounded by gardens with local flowers, many species of cacti, and trees providing shade and home to numerous birds.




